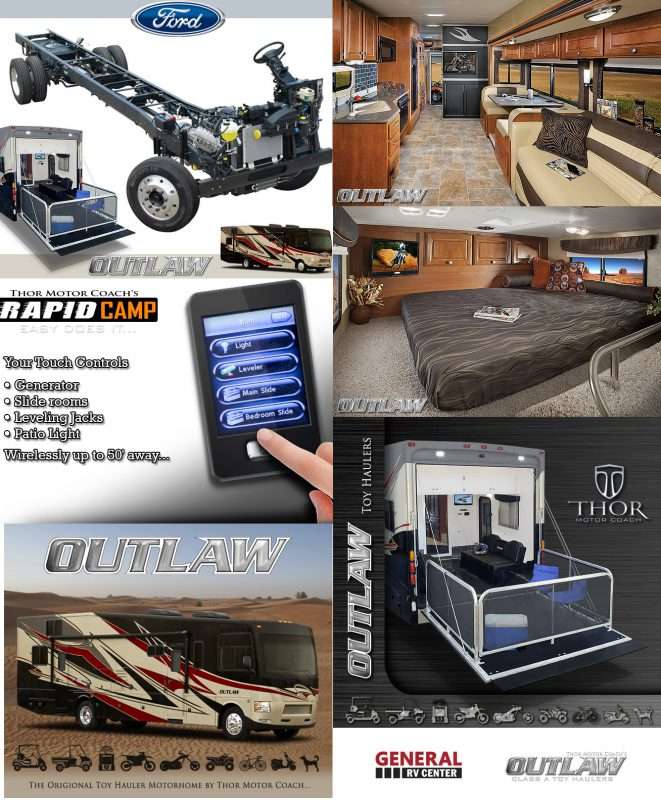Take one look at the Outlaw, Thor’s full line toy hauler motorhomes and you’ll see endless opportunities. A motorhome with a garage has so many uses. Maybe a mobile office for time out on the road? A portable dog kennel? A perfect motocross companion? The garage not only adds extra space to this RV, it adds an element of freedom. A space that gives you a touch of home. Whether you want to use the Outlaw’s garage for storage, or the ultimate indoor/outdoor entertaining space – this class A toy hauler creates infinite possibilities!
Outlaw Motorhome’s Key Features
-
-
Ford® F-53 Super Duty Chassis
-
6.8L Triton® V10 Engine with 362HP & 457 ft.-lb. Torque
-
Garage with Tread Plate Non-Slip Flooring, Tie Down Rings, Stainless Steel Storage Cabinet & 28-inch LED TV (Select Floor Plans)
-
Full Basement Pass-Through Storage
-
Reclining/Swivel Leatherette Captain’s Chair with Stow-Away Coffee Table in Between
-
8,000-lb. Trailer Hitch with 7-pin Round Connector*
-
Dash Workstation with 110-volt & 12-volt Outlets
-
LED Ceiling Lights
-
Leatherette Furniture
-
Power Drop-Down Hide-Away Overhead Bunk
-
Loft Bedroom (Select Floor Plans)
-
Bluetooth® Coach Radio System with Exterior Speakers
-
Drop Down Party Deck™ with Patio Railings & Manual Patio Awning (38RE has Staircase to Ground Level)
-
Optional Items
- Black Frameless Dual Pane Windows
- Two (2) Opposing Leatherette Jack-Knife Sofas in the Garage
Outlaw 37LS
 The Outlaw 37LS class A toy hauler from Thor Motor Coach features a rear ramp door that leads into a 96″ x 122″ garage area. The garage includes overhead storage, a 28″ LED TV and a side man door entry. A loft above provides a queen bed, nightstand, storage and a 19″ LED TV. A Party Patio (garage door ramp railing system) is included and you may choose the option of two opposing fold-away leatherette jack-knife sofas in the garage. A door separates the garage from the rest of the Outlaw.
The Outlaw 37LS class A toy hauler from Thor Motor Coach features a rear ramp door that leads into a 96″ x 122″ garage area. The garage includes overhead storage, a 28″ LED TV and a side man door entry. A loft above provides a queen bed, nightstand, storage and a 19″ LED TV. A Party Patio (garage door ramp railing system) is included and you may choose the option of two opposing fold-away leatherette jack-knife sofas in the garage. A door separates the garage from the rest of the Outlaw.
Moving toward the front of this motorhome, a side aisle full bathroom is on your left. It offers a 36″ x 24″ shower, extended vanity with sink, medicine cabinet, toilet and overhead storage.
Continuing forward , a 40″ LED TV is mounted on the outside wall of the bath, facing the front of the coach. A generous slide out houses a dream dinette with two seat belts on the forward facing seat as well as a sofa with air bed with two seat belts. Overhead cabinets run the width of the slide.
At the front, you may choose an optional drop down overhead bunk above the cab area.
Along the entry side, a Euro recliner sits just behind the passenger’s side seat. Overhead cabinets are mounted above it as well as above the entry door.
The kitchen wall features an angled kitchen sink, three burner range, overhead microwave, overhead cabinets, refrigerator, pull-out pantry and a wardrobe. Steps to the loft are just beyond the wardrobe.
OUTLAW 37MD
 The Outlaw 37MD class A toy hauler from Thor Motor Coach features a rear ramp door that leads into a 96″ x 122″ garage area. The garage includes overhead storage, a 28″ LED TV and a side man door entry. A loft above provides a full bed, storage cabinets and a 19″ LED TV. A Party Patio (garage door ramp railing system) is included and you may choose optional opposing fold-away leatherette jack-knife sofas in the garage. Glass slider doors separate the garage from the living space.
The Outlaw 37MD class A toy hauler from Thor Motor Coach features a rear ramp door that leads into a 96″ x 122″ garage area. The garage includes overhead storage, a 28″ LED TV and a side man door entry. A loft above provides a full bed, storage cabinets and a 19″ LED TV. A Party Patio (garage door ramp railing system) is included and you may choose optional opposing fold-away leatherette jack-knife sofas in the garage. Glass slider doors separate the garage from the living space.
At the bottom of the loft access stairs, you will find a room with a generous wardrobe as well as a 28″ LED TV. There is also a slide holding a sofa with air bed with overhead cabinets. The sofa includes two seat belts.
A split bath offers a shower on one side of the hall, with a private toilet area with extended vanity sink, medicine cabinet and overhead storage on the other side.
A second slide out holds the refrigerator and a generous u-shaped dinette with three additional seat belts. The opposite wall provides the kitchen with an angled sink, three burner range, overhead microwave and overhead cabinets. A 32″ LED TV is mounted above the front entry door.
At the front over the cab, you may choose an optional drop down overhead bunk.
