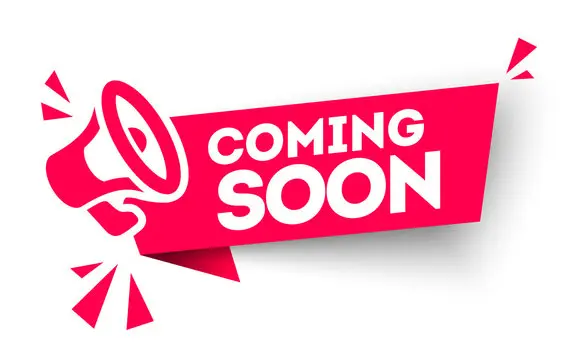Keystone Montana 3623EB RVs for Sale
Experience the pinnacle of luxury and comfort with the 2025 Keystone Montana 3623EB. This stunning fifth wheel offers an inviting blend of elegance and functionality, making it the perfect home on the road. Imagine relaxing in the rear living area, where plush power theater seating and a hide-a-bed sofa create a cozy retreat for you and your guests. The smart HDTV is perfectly positioned for optimal viewing, ensuring entertainment is always at your fingertips. The center kitchen is a chef’s dream, equipped with a full-size refrigerator, convection microwave, and a three-burner cooktop, all ready to inspire your culinary adventures. The spacious pantry and ample storage solutions ensure you have everything you need right at hand. As you move towards the front, the luxurious bedroom awaits, offering a king bed option for ultimate relaxation. The thoughtful design includes a dresser, closet, and washer/dryer prep, making extended stays a breeze. With its impressive 70-gallon fresh water capacity and dual powered awnings, the Montana 3623EB is designed for both comfort and convenience. Whether you're parked at a scenic spot or on the move, this RV ensures you travel in style. For more details or to experience this incredible RV in person, visit your nearest General RV Dealership.
General RV works hard to ensure the accuracy of all its listings however we are not responsible for any misprints, typos, or errors found in our website pages. Manufacturer-provided pictures, specifications and features may be used as needed. Inventory shown may be only a partial listing of the entire inventory. Please contact us at 888-436-7578 for availability as our inventory changes rapidly.
*All RV prices exclude tax, title, registration and fees, including documentary service fees. All payments are with approved credit through dealer lending source. Advertised monthly payment is based on 20% cash down, plus tax, title, registration and fees, at 7.99% APR for 96 months on finance amounts under $10K, at 7.99% APR for 144 months on finance amounts from $10K to $25K, at 7.99% APR for 180 months on finance amounts from $25K to $50K, and at 7.99% APR for 240 months on amounts over $50K. $79 monthly payment based on purchase price of $9,999 with 20% down at 8.24% APR for 218 months. $399 monthly payment based on purchase price of $69,995 with 25% down, at 6.99% APR for 240 months. For select models only. Rate and payments are subject to change at any time. Conditions apply. See dealer for details.
