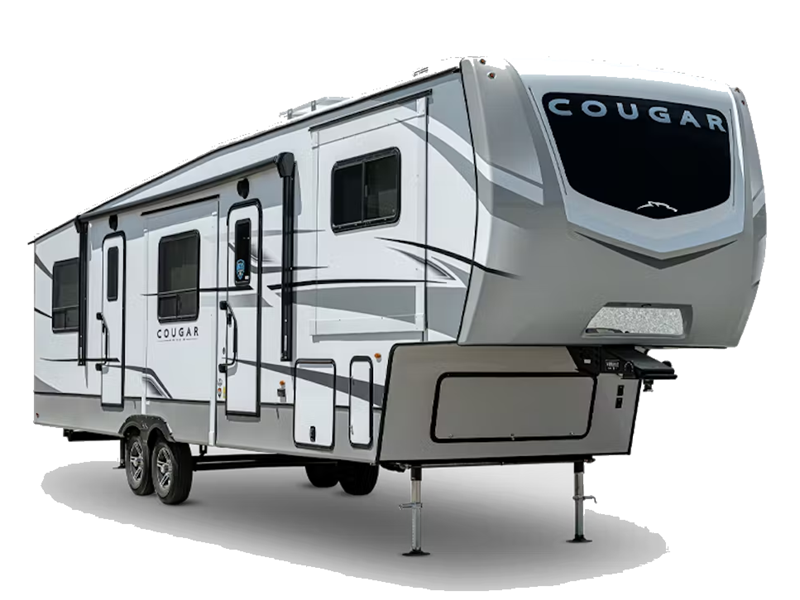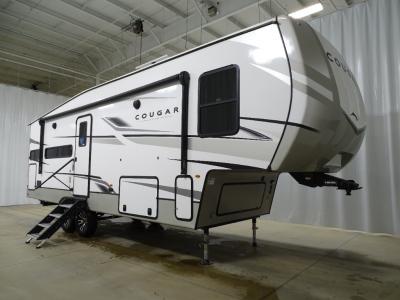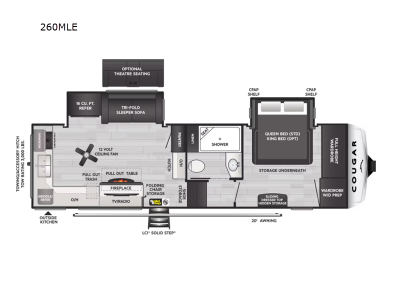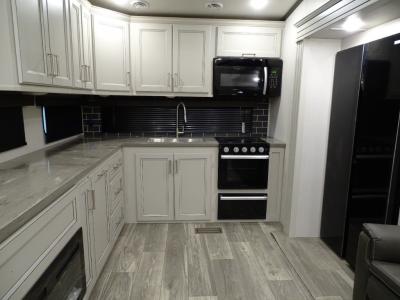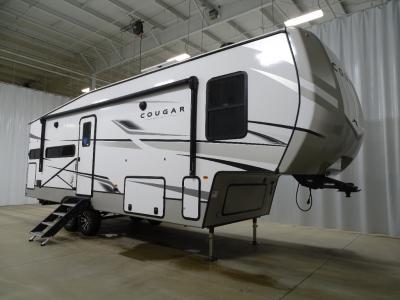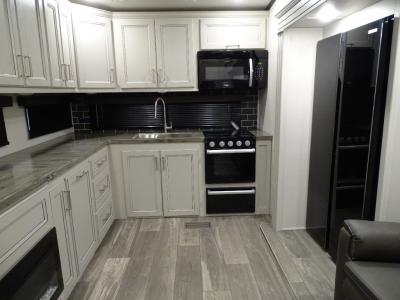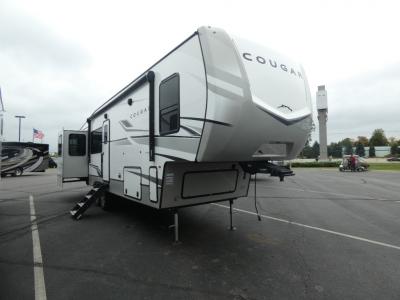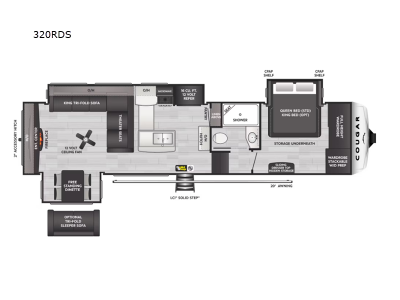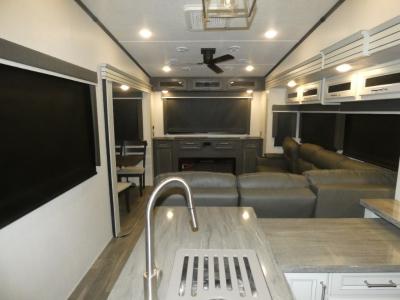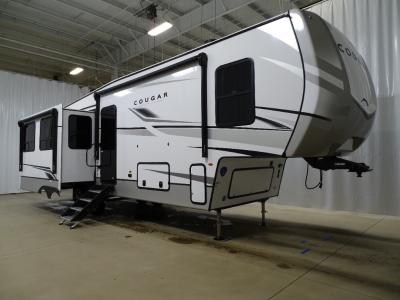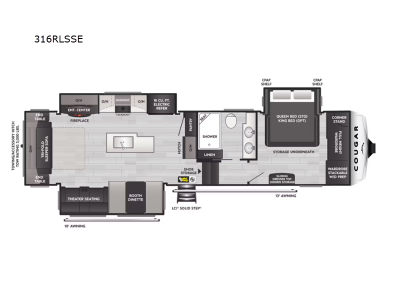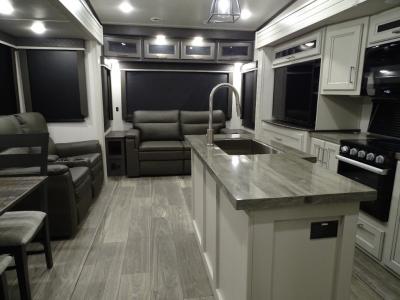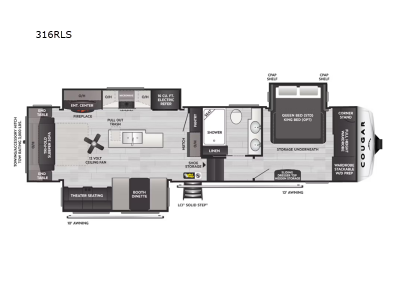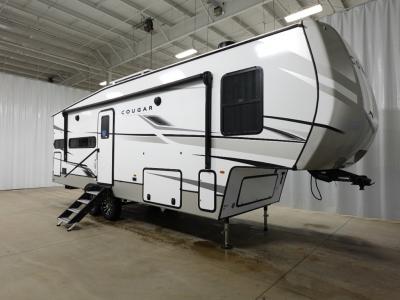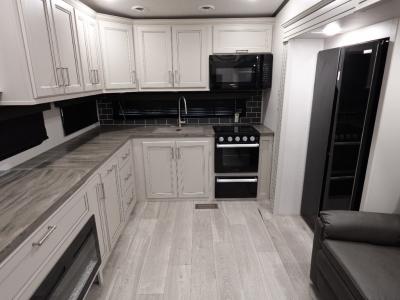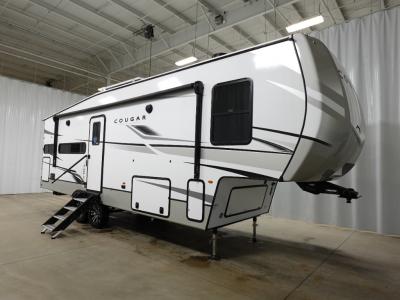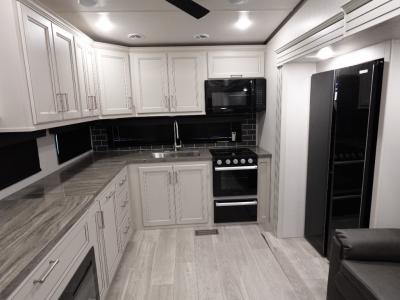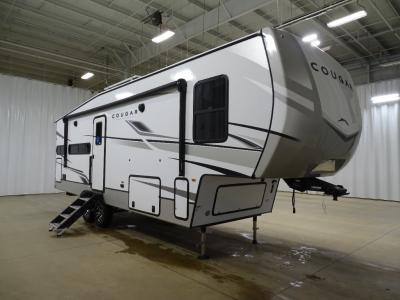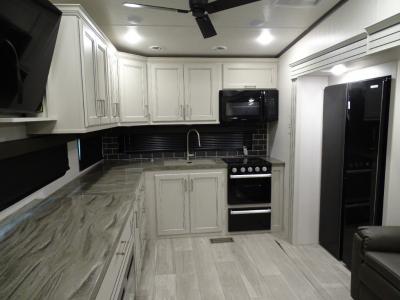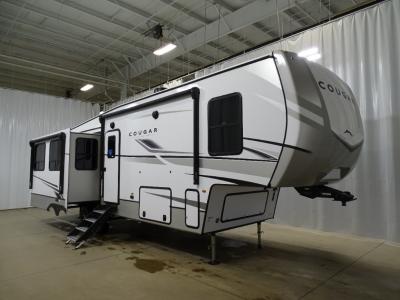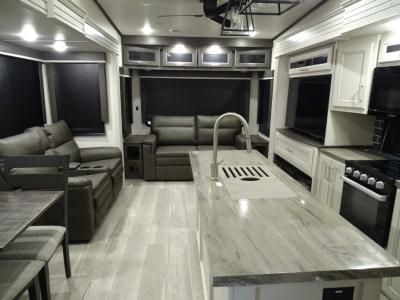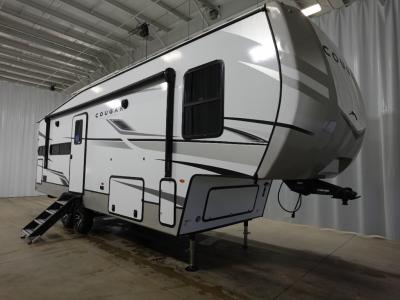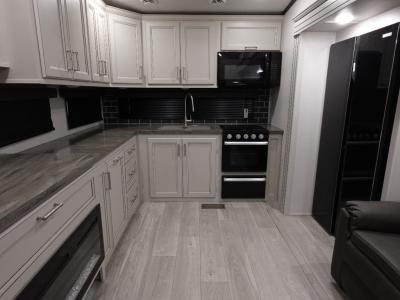Keystone RV Cougar Fifth Wheels
Expect More and Sacrifice Nothing
The Keystone Cougar Fifth Wheel offers more innovative features and floorplans with higher quality and popular prices. Many floorplans offer comforting features such as the executive kitchen with island, stainless steel, crown molding and more for the at home feel. Focused on quality, style, affordable, lightweight luxury designs and the ease of towability, the Cougar will always be a step ahead.

WHY CHOOSE Cougar
- Where Affordability Meets Value
- Easy To Use Command Center
- Equipped For Remote Controls
- "Best In Class" Suspension
- Advanced Construction
WHY GENERAL RV?
- Best Brands
- Largest Selection
- Award Winning Service
- 20 Locations
- Family-owned since 1962
Fifth Wheel
-
Stock #296053Wixom, MIStock #296053Wixom, MI
-
Stock #296056Birch Run, MIStock #296056Birch Run, MI
-
Stock #297287Wixom, MIStock #297287Wixom, MI
-
Stock #298291Wixom, MIStock #298291Wixom, MI
-
Stock #307010Birch Run, MIStock #307010Birch Run, MI
-
Stock #305033Mt. Clemens, MIStock #305033Mt. Clemens, MI
-
Stock #305032Clarkston, MIStock #305032Clarkston, MI
-
Stock #305034Birch Run, MIStock #305034Birch Run, MI
-
Stock #305036Mt. Clemens, MIStock #305036Mt. Clemens, MI
-
Stock #305035Online Distribution CenterStock #305035Online Distribution Center
-
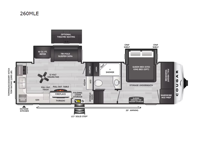 Zoom
Zoom
Cougar 260MLE
(6 in stock)Outdoor Kitchen, Rear Kitchen, 30 ft 11 in in length, weighs 9725 lbs lbs, sleeps up to 4, , many colors ...more
A rear kitchen inside, plus an outside kitchen! -
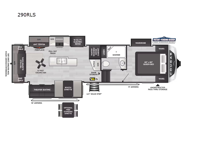 Zoom
Zoom
Cougar 290RLS
Rear Living Area, Kitchen Island, 33 ft 8 in in length, weighs 10124 lbs lbs, sleeps up to 5, , many colors ...more
The chef will love the hutch and pantry for extra storage! -
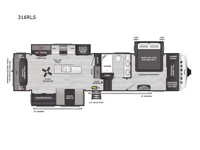 Zoom
Zoom
Cougar 316RLS
(2 in stock)Rear Living Area, Kitchen Island, 35 ft 8 in in length, weighs 10679 lbs lbs, sleeps up to 5, , many colors ...more
Two can get ready quickly with the dual-sink vanity! -
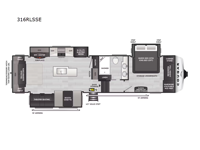 Zoom
Zoom
Cougar 316RLSSE
(1 in stock)Rear Living Area, Kitchen Island, sleeps up to 5, , many colors ...more
Two can get ready quickly with the dual-sink vanity! -
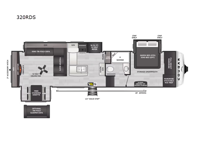 Zoom
Zoom
Cougar 320RDS
(1 in stock)Rear Living Area, Rear Entertainment, 36 ft 10 in in length, weighs 11133 lbs lbs, sleeps up to 4, , many colors ...more
Spend evenings hanging out in the rear living area/den! -
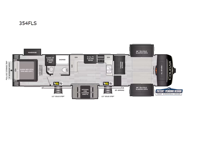 Zoom
Zoom
Cougar 354FLS
Front Living, Front Entertainment, 39 ft 2 in in length, weighs 11041 lbs lbs, sleeps up to 6, , many colors ...more
Utilize the front living area as a bedroom as well! -
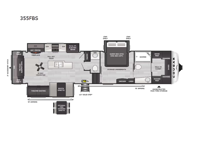 Zoom
Zoom
Cougar 355FBS
Front Bath, Rear Living Area, 39 ft 3 in in length, weighs 11357 lbs lbs, sleeps up to 5, , many colors ...more
Master bath has large walk-in closet for lots of storage! -
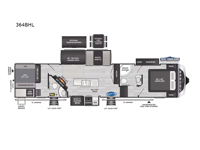 Zoom
Zoom
Cougar 364BHL
Kitchen Island, Bath and a Half, 39 ft 0 in in length, weighs 11404 lbs lbs, sleeps up to 9, , many colors ...more
Two bedroom suites make this unit ultra fabulous! -
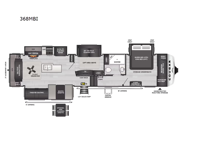 Zoom
Zoom
Cougar 368MBI
(1 in stock)Rear Living Area, Kitchen Island, 39 ft 3 in in length, weighs 11847 lbs lbs, sleeps up to 9, , many colors ...more
An extra room just for guests!
Cougar Features:
Standard Features (2024)
Exterior
- Structural I-beam frame w/ stamped steel cross-members & outriggers
- MaxTurn™ technology w/ Road Armor™ shock absorbing hitch pin
- Hitch Vision™
- Laminated sidewalls with 5 sided aluminum superstructure
- Tinted safety glass windows
- Automotive-grade painted fiberglass front cap w/ KeyShield™ protection & amber LED lights
- Alpha Super Flex roof membrane w/ Limited Lifetime warranty
- Rear ladder
- Slide-topper package (Optional)
- CSA construction and seal (Optional)
- One-piece, heated and enclosed polypropylene underbelly
- Heavy duty axles w/never-adjust brakes
- Road Armor™ shock absorbing equalizer
- Aluminum wheels and full size spare tire
- Electric four-point auto leveling system
- Friction hinge entry door
- Lippert SolidStep® on main entry
- Full pass through storage w/ slam-latch baggage doors
- Rear observation
- Battery disconnect
- Convenience center
- Industry best 76 gal. fresh tank capacity
- Capital Grill (Select Models)
- 50 Amp electric, pre-wired and braced for ducted bedroom A/C option
- Outside shower
- Electric awning with gas strut arm
- 2nd electric awning (select models)
- 2" accessory hitch with 300 lb. storage capacity
Interior
- 5/8" one-piece DynaSpan® flooring
- Tall slide out for added comfort and head room
- Night roller shades throughout
- Residential, raised panel hardwood cabinet doors and drawers
- Decorative crown molding
- 5,500 BTU electric fireplace with thermostat control and remote
- Max Air exhaust fan w/ rain sensor
Keystone Exclusives
- Color-coded unified wiring standard
- 4G LTE and Wi-Fi prep
- Tuf-Lok™ thermoplastic duct joiners
- KeyTV™ multisource signal controller
- In-floor heating ducts
- Tru-fit™ slide construction
Kitchen Features
- Residential hardware and hidden hinges on cabinet doors
- Solid surface countertops
- Stainless steel undermount kitchen sink
- High-rise chef’s faucet and sprayer
- Booth dinette w/ wall-mounted Dream Dinette™ (Select Models)
Appliances and Utilities
- (2) 30 lb. LP tanks
- Girard tankless on-demand water heater
- Blade Pure™ 15K BTU ducted ultra quiet Coleman Mach Q-Series A/C & residential filter
- Blade Pure™ 13.5K BTU ducted ultra quiet Coleman Mach Q-Series & residential filter in bedroom (Optional)
- 30K BTU ducted furnace
- LED HDTV in living area, 12V AM/FM/CD/DVD/MP3/Bluetooth® player with HDMI ARC control, 12v USB charging centers, & exterior TV hookup
- 16 cu. ft. 12 Volt refrigerator w/Dent resistant doors
- 1.6 cu. ft. microwave
- 21" Furrion® range w/ Piezo ignition and glass stovetop cover
- Washer/dryer prep
- LED interior and exterior lighting
- iN-Command® Generation 3 w/ Global Connect
Bedroom Features
- Platinum Series 60" x 80" queen bed w/ under-bed storage
- LED reading lights
- Outlets & USB on both sides of bed
- Cable TV / satellite ready
- Full wardrobe slide w/ drawers (Select Models)
- Full wardrobe w/ sliding mirror doors, washer/dryer prep (Select Models)
- Barn wood style decorative accent wall behind bed
Bathroom Features
- Seamless, pressed countertops w/ large sink
- Large shower w/ glass door and skylight
- Porcelain foot flush toilet
- Medicine cabinet
- Towel rack
- Illuminated light switch
Weather Protection
- Climate Guard protection package
- Heat-deflecting white sidewalls, membrane and A/C
- Radiant foil barrier in front cap
- Remote temperature probes
- Insulated gooseneck, bulkhead divider, and sealed pin box
- Insulated slide floors
- Two roof attic vents
- Heated pass-through storage (fifth wheels)
- 12V electric heat pads on all holding tanks
- Double insulated rear wall (Select Models)
- PEX plumbing
Safety
- Breakaway switch
- Tinted safety glass windows
- GFI receptacles
- Carbon monoxide detector
- Smoke detector
- Propane gas leak detector
- Fire extinguisher
SolarFlex
- SolarFlex Protect
- SolarFlex Discover
- SolarFlex Outlast
See us for a complete list of features and available options!
All standard features and specifications are subject to change.
All warranty info is typically reserved for new units and is subject to specific terms and conditions. See us for more details.
Due to the current environment, our features and options are subject to change due to material availability.
Manu-Facts:

When Cole Davis founded Keystone RV in 1996 his vision was clear: to build a quality RVs loaded with features, and provided exceptional value to owners. To accomplish his goal, Cole would recruit and build a strong team, focus on keeping overhead low, and empower the people closest to the customer to make decisions.
Today, Keystone RV Company is the #1 manufacturer of towable RV’s in North America with more than a million owners, 5,000 team members and over a million square feet of manufacturing in Goshen, Indiana and Pendleton, Oregon. Although a lot has changed, Cole’s wisdom still guides us. Our goal is to surprise and delight our owners at each and every touchpoint, providing them with the information, quality, and assurance they need to move in the direction of their dreams – to Live It Out™
 888-436-7578
888-436-7578 
