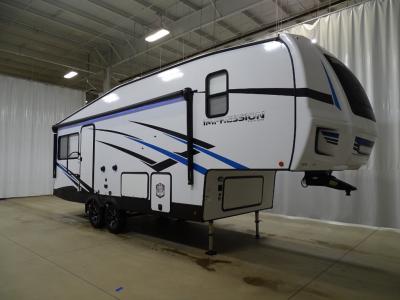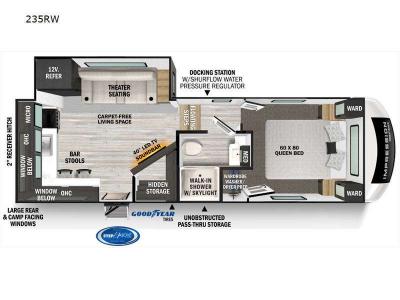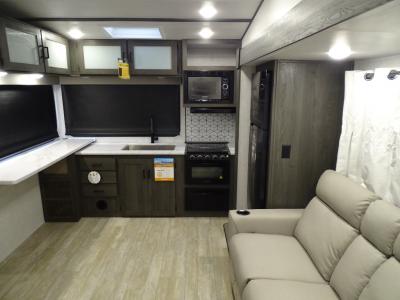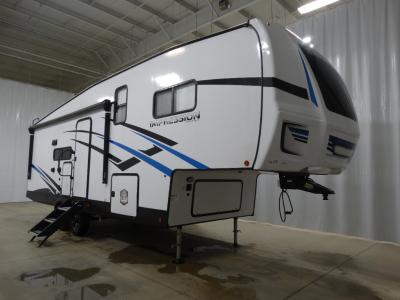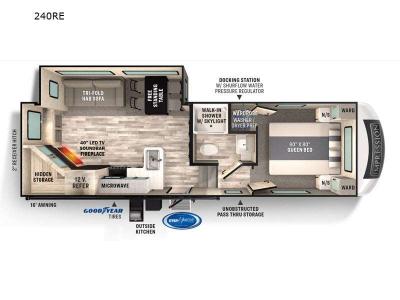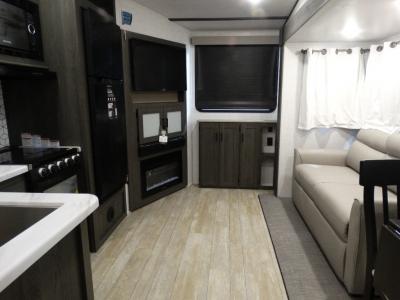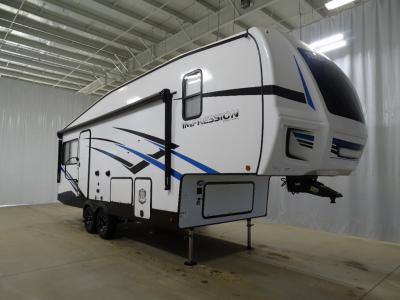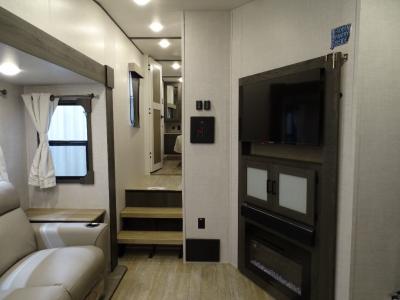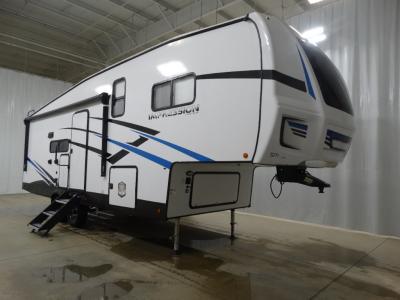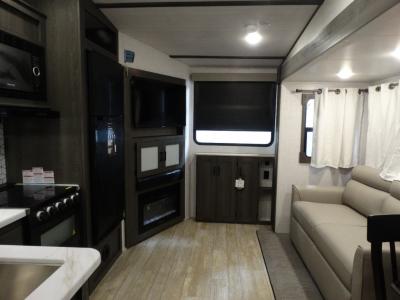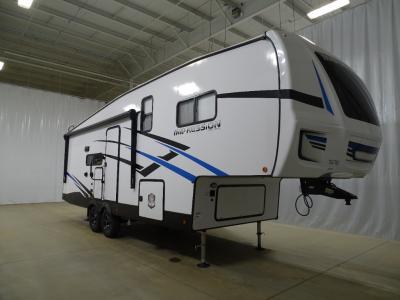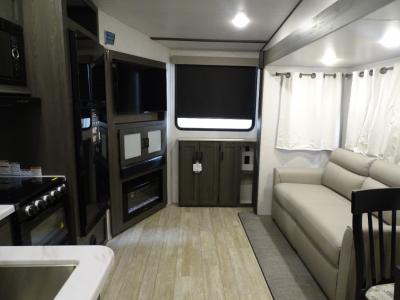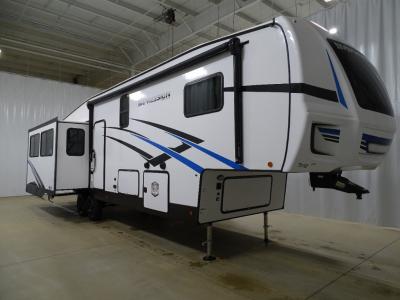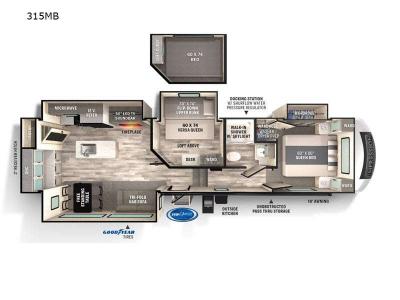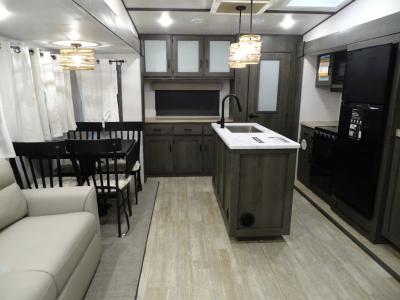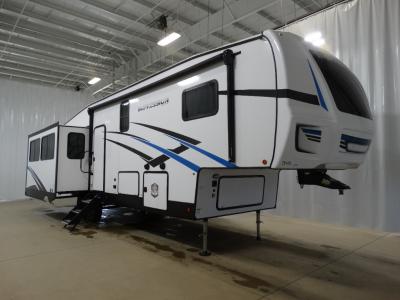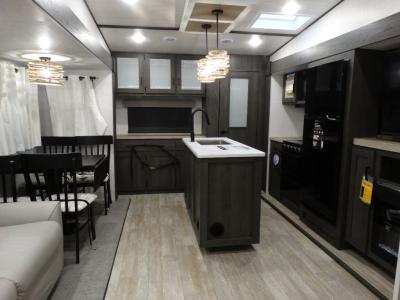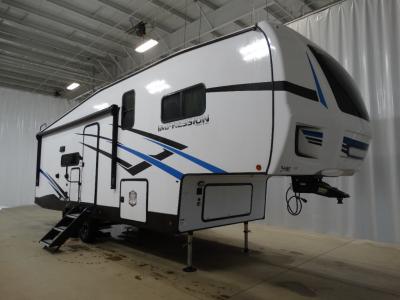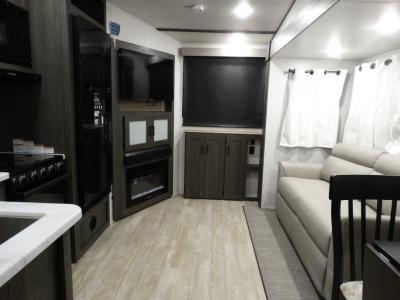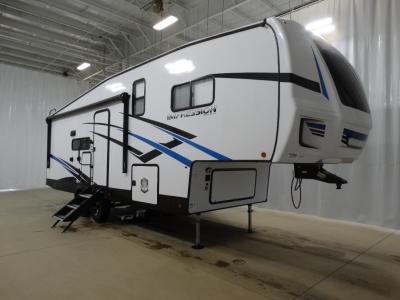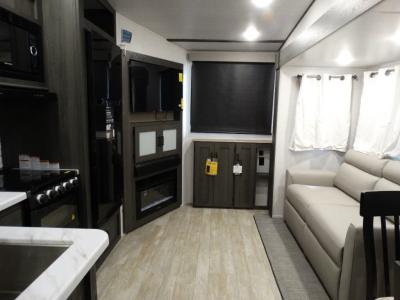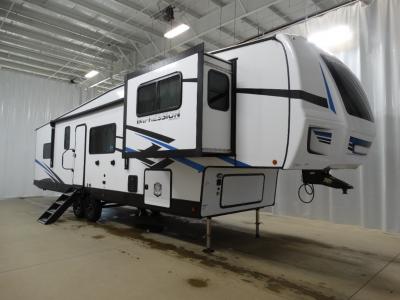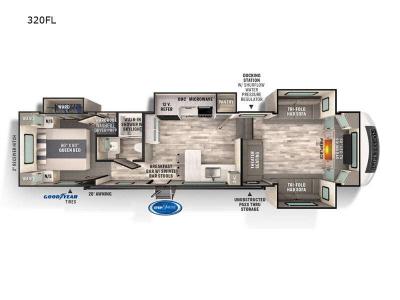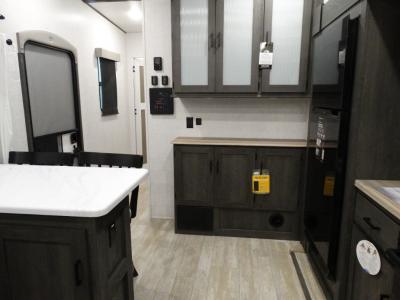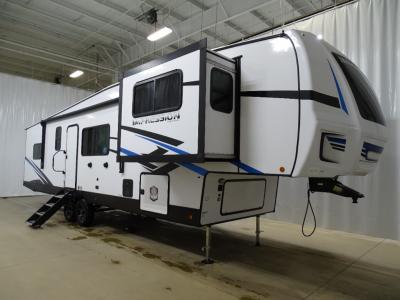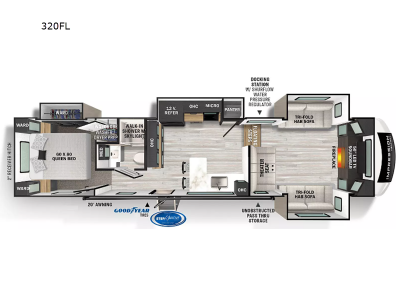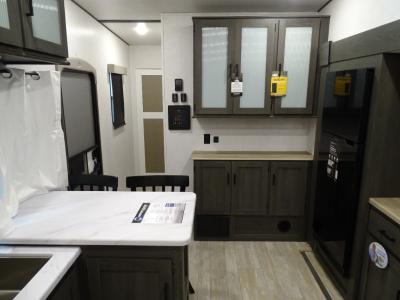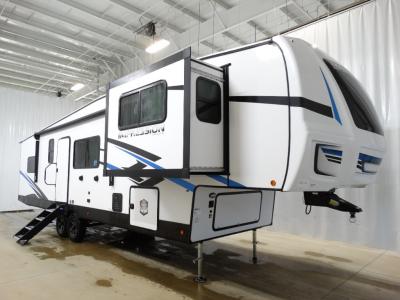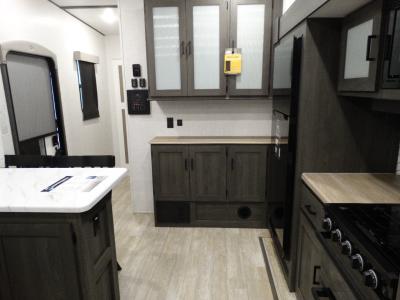Forest River RV Impression Fifth Wheels
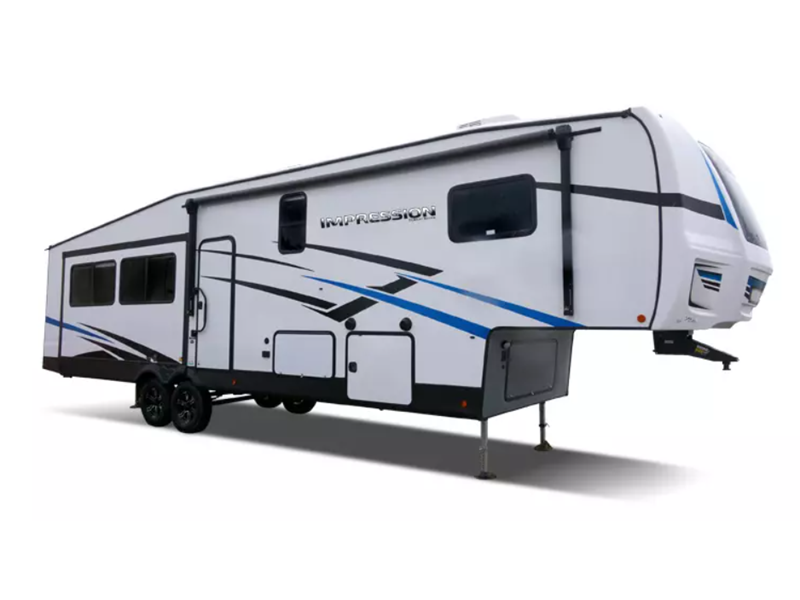
Making Your First Impression A Lasting Impression.
Impression is built by experienced RVers. Our designers understand what customers want and need when purchasing a fifth wheel and have created Impression to exceed those requirements. Compare Impression’s long list of features found on our high profile chassis and you, too, will be IMPRESSED!

WHY CHOOSE Impression
- Heavy Duty I Beam Chassis
- Residential Kitchen Countertops
- Upgraded Residential Carpeting
- Dexter EZ Lube Greasable Hubs
WHY GENERAL RV?
- Best Brands
- Largest Selection
- Award Winning Service
- 20 Locations
- Family-owned since 1962
Fifth Wheel
-
Stock #277056Jacksonville, FLStock #277056Jacksonville, FL
-
Stock #286353Grand Rapids, MIStock #286353Grand Rapids, MI
-
Stock #286347Fort Pierce, FLStock #286347Fort Pierce, FL
-
Stock #286355North Canton, OHStock #286355North Canton, OH
-
Stock #286354Wixom, MIStock #286354Wixom, MI
-
Stock #286361North Canton, OHStock #286361North Canton, OH
-
Stock #289138Tampa, FLStock #289138Tampa, FL
-
Stock #289129Mt. Clemens, MIStock #289129Mt. Clemens, MI
-
Stock #289130Richmond, VAStock #289130Richmond, VA
-
Stock #289141Salt Lake City, UTStock #289141Salt Lake City, UT
-
Stock #289146Richmond, VAStock #289146Richmond, VA
-
Stock #289143Elizabethtown, PAStock #289143Elizabethtown, PA
-
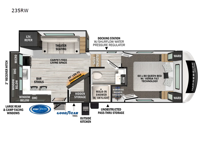 Zoom
Zoom
Impression 235RW
(6 in stock)Outdoor Kitchen, Rear Kitchen, 28 ft 11 in in length, weighs 7538 lbs lbs, sleeps up to 2, , many colors ...more
Bring the outdoors inside with large windows and a skylight! -
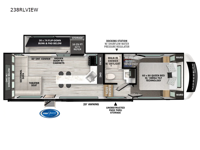 Zoom
Zoom
Impression 238RLVIEW
Bunkhouse, Rear Living Area, sleeps up to 4, , many colors ...more
Relax on the theater seats in the evening! -
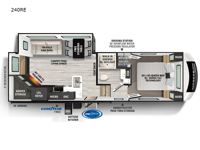 Zoom
Zoom
Impression 240RE
(9 in stock)Outdoor Kitchen, Front Bedroom, 31 ft 0 in in length, weighs 8243 lbs lbs, sleeps up to 4, , many colors ...more
An outside kitchen for the outdoor cook! -
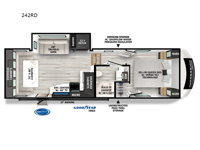 Zoom
Zoom
Impression 242RD
(11 in stock)U Shaped Dinette, Front Bedroom, 30 ft 5 in in length, weighs 7568 lbs lbs, sleeps up to 6, , many colors ...more
A walk-in shower with skylight for more natural lighting! -
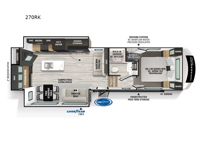 Zoom
Zoom
Impression 270RK
(4 in stock)Kitchen Island, Rear Kitchen, 34 ft 6 in in length, weighs 8948 lbs lbs, sleeps up to 4, , many colors ...more
Tons of cabinet space for your dishes and food! -
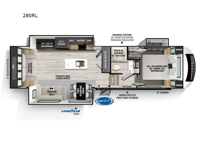 Zoom
Zoom
Impression 280RL
Rear Living Area, Kitchen Island, 35 ft 3 in in length, weighs 9549 lbs lbs, sleeps up to 4, , many colors ...more
Relax on the theater seats in the evening! -
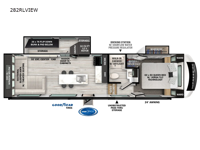 Zoom
Zoom
Impression 282RLVIEW
(5 in stock)Bunkhouse, Rear Living Area, 35 ft 1 in in length, weighs 9368 lbs lbs, sleeps up to 4, , many colors ...more
A kitchen island adds a touch of home! -
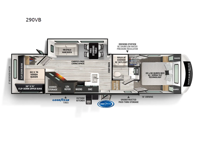 Zoom
Zoom
Impression 290VB
Bunkhouse, Outdoor Kitchen, 36 ft 8 in in length, weighs 8623 lbs lbs, sleeps up to 8, , many colors ...more
Two bunks and a Versa queen bed in the bunkhouse! -
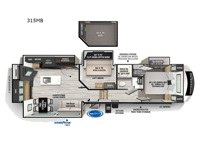 Zoom
Zoom
Impression 315MB
(4 in stock)Bunkhouse, Outdoor Kitchen, 38 ft 0 in in length, weighs 10338 lbs lbs, sleeps up to 9, , many colors ...more
A middle bunkhouse with a desk, and a loft above! -
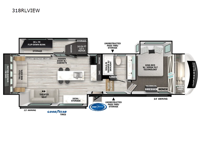 Zoom
Zoom
Impression 318RLVIEW
(4 in stock)Bunkhouse, Rear Living Area, 38 ft 11 in in length, weighs 11153 lbs lbs, sleeps up to 5, , many colors ...more
A desk with storage to get some work done! -
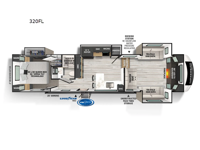 Zoom
Zoom
Impression 320FL
(3 in stock)Front Living, Front Entertainment, 40 ft 2 in in length, weighs 10303 lbs lbs, sleeps up to 6, , many colors ...more
A spacious front living area to relax comfortably! -
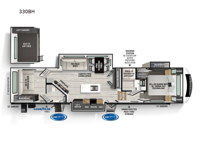 Zoom
Zoom
Impression 330BH
Outdoor Kitchen, Kitchen Island, 41 ft 0 in in length, weighs 10753 lbs lbs, sleeps up to 8, , many colors ...more
Amazing guest suite with half bath, exterior entry, and loft!
Impression Features:
Standard Features (2024)
Exterior
- Upgraded E-Rated Goodyear Endurance Tires (Made In The U.S.A.)
- One Touch Automatic Leveling System
- Gel Coat Fiberglass Front Cap w/ Automotive Windshield & LED Lights
- Shurflo Water Pressure Regulator
- Enclosed Docking Station
- Black Tank Flush, Winterization & Sanitation
- Outside Shower
- Easy Access Water Heater Bypass
- Off Grid Package: 100W Roof Panel, 30AMP Charge Control, Battery
- Step Above Entry Step
- 2" Receiver Hitch 300 lb. Capacity
- Enclosed Spare Tire & Carrier (Full Size)
- Insulated Exterior Slam Latch Baggage Door
- Battery Disconnect In Pass Through
- Custom Aluminum Rims
- Marine Grade Outdoor Speakers
- Factory Installed Roof Ladder
- Observation Back Up Camera Prep
- Adjustable Power Awning w/ LED Lights
- Slide Topper/Awning Prep
- Gas/Electric DSI Water Heater
- 30" Friction Hinge Entry Door
- Detachable Power Cord
- LED Exterior Lighting
- Custom Exterior Graphics Package
Interior
- Blackout Curtains & Roller Shades with Reflective Back
- Lumbercore cabinetry
- Ductless Flooring Throughout For Easy Sweeping
- Centralized Command Center w/ Built In Tank Monitoring
- USB Charging Stations
- WiFi Prep, Digital TV Antenna
- Full Extension Drawer Glides
- Residential Carpeting w/ Stain Guard Protection
- Residential Linoleum
- Flex Pex Plumbing
- Carbon Monoxide/LP Detector
- LED Interior Lighting Throughout
Living Room
- Carpet-Free Living Space
- Living Room LED TV (50" or 40")
- Electric Fireplace/Space Heater (5,500 Watt Heats Up To 400 sq. ft.)
- Soundbar
- Oversized Opening Windows
- Trifold Hide A Bed w/ Residential Sleep Surface
- Theater Seating w/ USB Charge Ports (Select Models)
- Free Standing Table w/ 4 Chairs Standard (N/A 235RW, 320FL)
- 2 Barstools (235RW, 320FL)
Kitchen
- 10 cu. ft. 12 Volt Refrigerator
- Glass Recessed Range w/ Glass Cover
- Glass Microwave w/ Exhaust Vent
- Residential Backsplash
- Stainless Steel Single Bowl Sink
- High Rise Faucet w/ Pulldown Sprayer
- Floor To Ceiling Pantry
- Natural Lighting From Skylight
Bathroom
- Porcelain Foot Flush Toilet
- Walk In Shower w/ Skylight
- Anti-Bacterial Shower Door
- Large Medicine Cabinet w/ Mirror
Bedroom
- Residential Carpet with Stain Guard Protection
- 6'3" Bedroom Height
- 60 x 80 Mattress w/ Residential Bedspread & Pillows
- Gas Strut Assisted Bed Lift w/ Storage
- Full Size Stackable Washer/Dryer Prep
- Directional & Closable A/C Vents
- 110 Outlet & 12 Volt Charging Ports Beside Bed
- CPAP Machine Ready
- Cable/Sat Prep
Heating & Cooling
- Industry Leading 15K A/C
- 35K BTU Furnace
- Maximized A/C Ducting For Best Cooling Efficiency
- 12 Volt Heat Pads For Holding Tanks
- Fully Heated & Enclosed AccessiBelly (Removable Underbelly Panels)
Construction
- "Aluma-Frame" Structure
- Laminated Aluminum Front Wall
- Laminated Aluminum Sidewalls
- Laminated Aluminum Slide Boxes
- Laminated Aluminum Floor
- 5" Truss Rafters 16" OC
- One-Piece Tufflex™ PVC Roofing
- LCI Space Saver Upper Deck™ & LCI Rhino Box™ Frame
- Construction Additional Steel in Upper Deck (Vertical Tubular Frame for Strength, Additional Gussets increase Headroom in Bedroom)
- 100% PDI - Quality Inspection Check Points Throughout The Production Process. Before Any Unit Is Shipped From The Assembly Line To Our Dealer Partners It Goes Through A Separate Stand Alone Inspection
Premier Package
- One Touch Automatic Leveling System
- Upgraded E-Rated Goodyear Tires
- Shurflo Water Pressure Regulator
- Floor To Ceiling Pantry
- Oversized Opening Windows
- 10 CU FT 12V Refrigerator
- 2” Receiver Hitch For Storage Rack
- Enclosed Convenient Docking Station
- Gel Coat Fiberglass Front Cap with Automotive Windshield
- “Aluma-Frame” Structure
- LED TV with Soundbar
- Electric Fireplace/Space Heater (5,500W Heats up to 400 sq. ft.)
Comfort Package
- Superior Insulation with Astrofoil & 12V Tank Heat Pads
- Forced Heat AccessiBelly
- 35K BTU Furnace
- Industry Leading 15K A/C
- 50AMP with 2nd A/C Prep & W/D Prep
Off Grid Package
- 30A Charge Controller
- 100W Roof Panel
- Solar on Side Prep
- Battery
Options
- 2nd 13.5K Ducted A/C
- 8 cu. ft. Gas/Elec Refrigerator IPO 12 Volt
- Booth Dinette (N/A 235RW, 320FL)
See us for a complete list of features and available options!
All standard features and specifications are subject to change.
All warranty info is typically reserved for new units and is subject to specific terms and conditions. See us for more details.
Due to the current environment, our features and options are subject to change due to material availability.
Manu-Facts:

Customer Satisfaction is Our #1 Priority.
At Forest River, Inc., your needs, interests, budget, and lifestyle are at the forefront of everything we do. This affects every step from design, to the manufacturing floor, and on to you, our Customer. Whatever your need—recreation, transportation, or cargo hauling—we strive to bring quality products within reach of everyone. It’s not just a slogan: “Customer Satisfaction is Our #1 Priority.”
In 1996, Forest River founder Peter Liegl had a vision. He foresaw an RV company dedicated to helping people experience the joy of the outdoors by building better recreational vehicles. After purchasing certain assets of Cobra Industries, the Company started manufacturing pop-up tent campers, travel trailers, fifth wheels and park models. Continually growing, Forest River now operates multiple manufacturing facilities throughout the United States producing Class A, B and C motorhomes, travel trailers, fifth wheels, toy haulers, pop-up tent campers, truck campers, park model trailers, destination trailers, cargo trailers, commercial vehicles, buses, pontoons, and mobile restroom trailers.
Our large production capacity enables us to fill our customers' orders promptly without cutting corners or rushing through production procedures. This ensures that each Forest River product is conscientiously built and undergoes thorough, detailed inspection before it's shipped to the customer. This guarantees that every family who desires quality recreation will find a Forest River product that serves their needs, interests, budget, and lifestyle.
 888-436-7578
888-436-7578 


